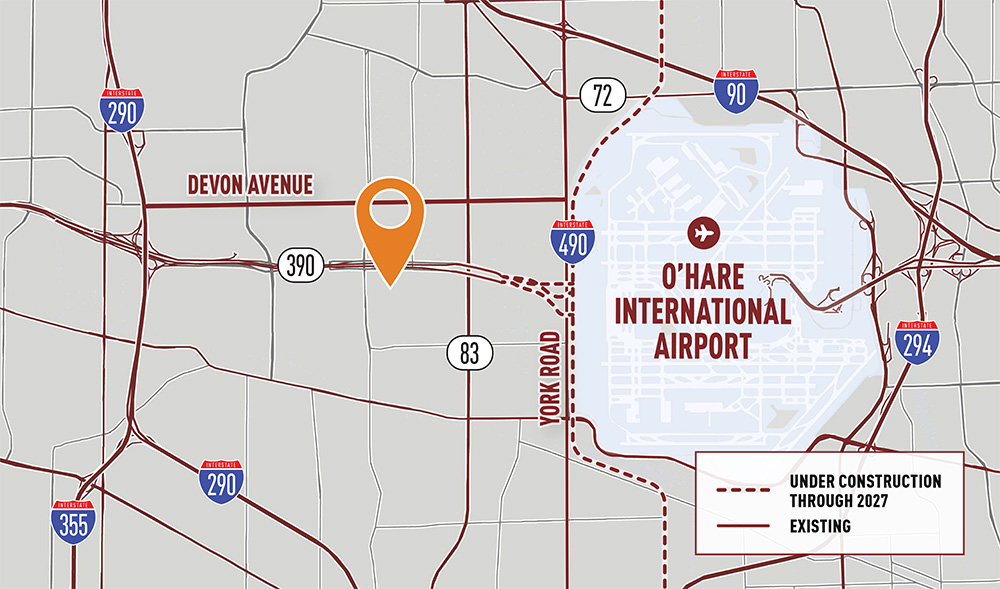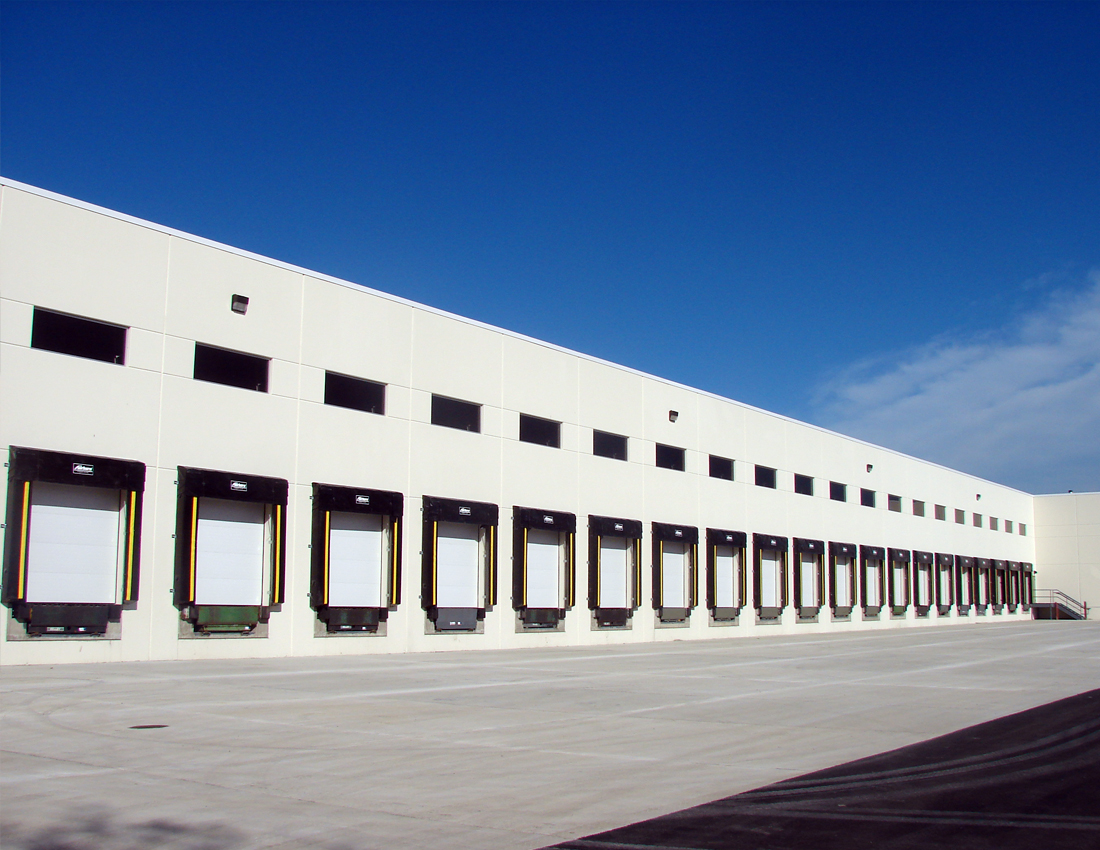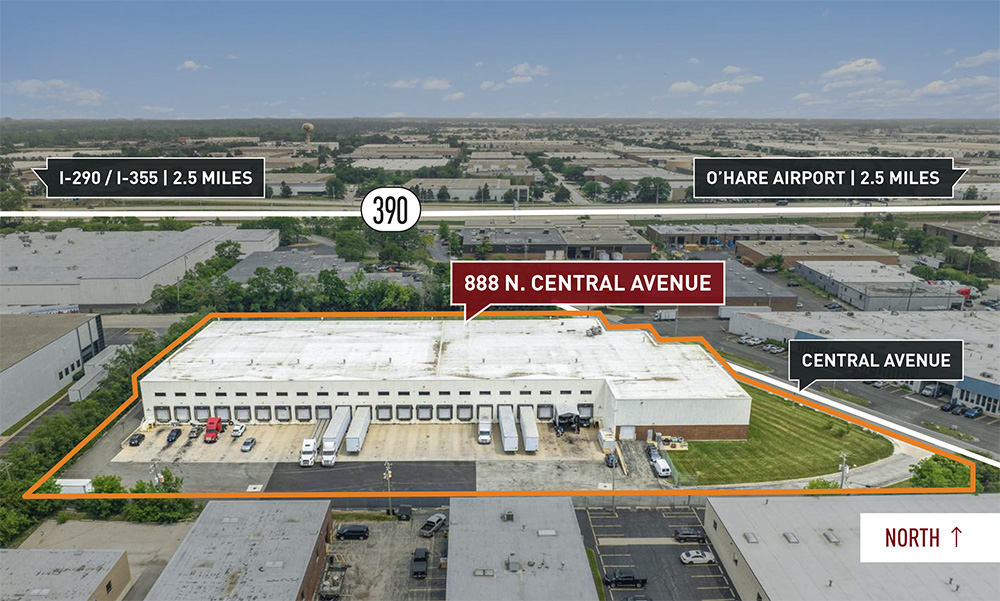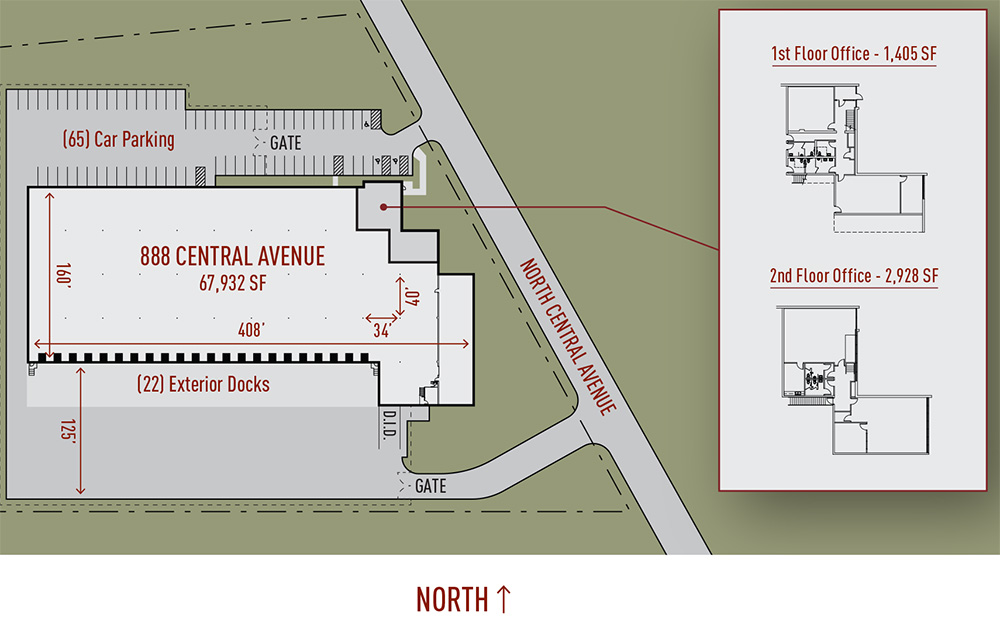Building Stats
Features
- ESFR sprinkler
- Secured truck court
- DuPage County Taxes
- Separate driver's entrance
- Warehouse office and bathroom
- Immediate access to the new Elgin-O'Hare Expressway / I-390
Specifications
- Building SF: ±67,932 SF
- Office SF: ±4,333 SF (1st Floor - 1,405 SF; 2nd Floor: 2,928 SF)
- Clear Height: 24’ Clear
- Loading Docks: 22 Exterior Docks
- Drive-In Doors: 1
- Auto Parking: 68 Spaces (Expandable to 124)
- Column Spacing: 34’ x 40’
- Power: 800 Amps, 120/208 Volts, 3-Phase
- Lighting: LED With Motion Sensors
Contact Info
For more information please contact





